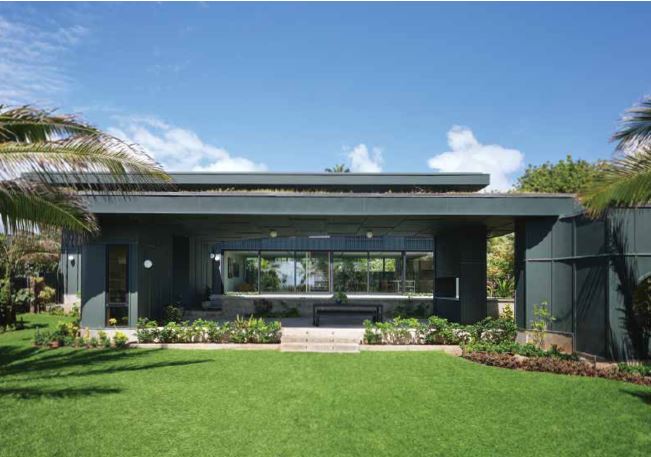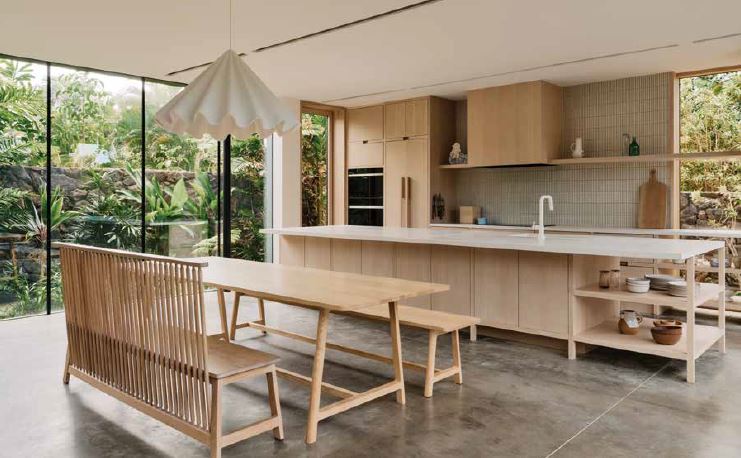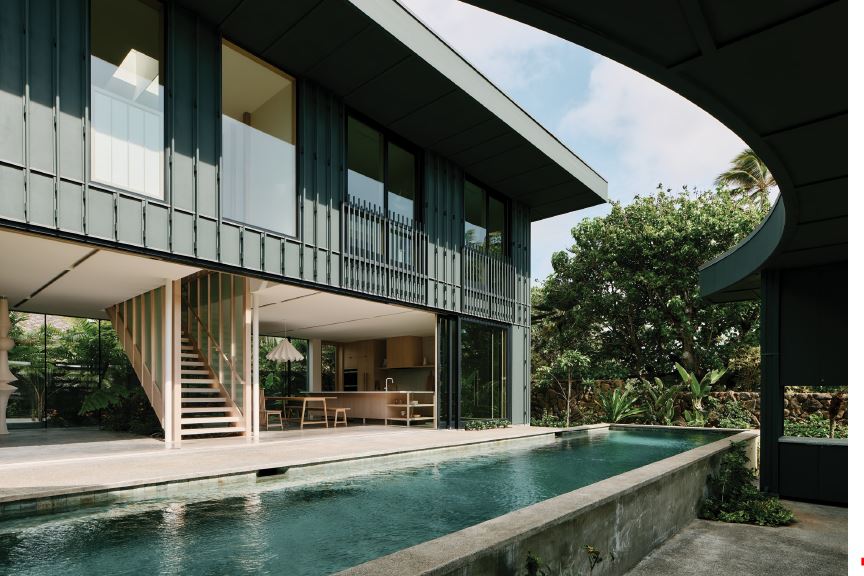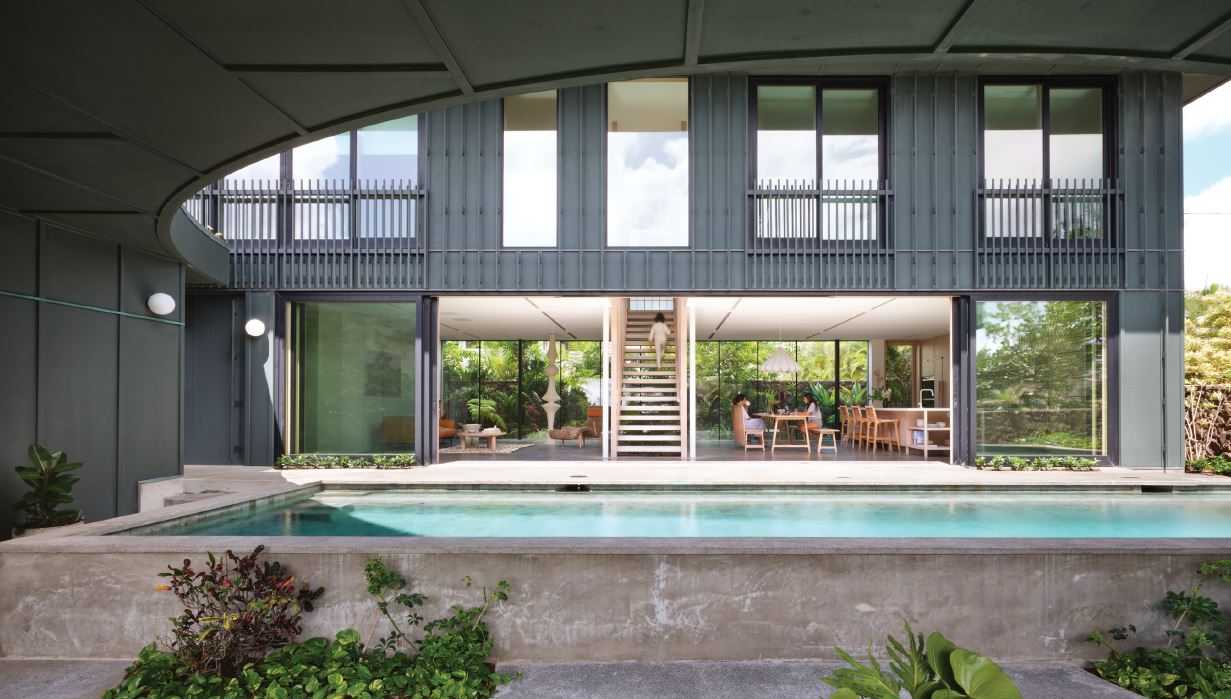 ©Joe Fletcher, Mariko Reed
©Joe Fletcher, Mariko Reed
 ©Joe Fletcher, Mariko Reed
©Joe Fletcher, Mariko Reed
Kailua House는 하와이 오아후섬의 카일루아에 위치한 주택으로, 샌프란시스코에 거주하며 노르웨이에 호감을 지닌 클라이언트를 위해 설계된 거주지다. Mork-Ulnes Architects는 천혜의 자연에 속한 프로젝트를 진행하기 전 하와이의 건축 양식인 라나이에 주목했다. 지붕이 있는 개방형 베란다, 파티오를 의미하는 라나이는 하와이의 실내와 자연을 연결하는 건축 요소로 활용된다. Mork-Ulnes Architects는 하와이 전통 가옥의 지붕 형태와 노르웨이 오두막(Hytte)의 구조를 합쳐 기능적인 효율성과 따뜻한 내성을 더한 하와이안 하우스를 완성했다. 하와이 라나이에서 영감을 받은 1층의 메인 공간은 개방형 주방과 거실 공간으로 디자인되었고, 통창의 창문 프레임은 개방감과 함께 하와이의 열대 정원을 관망할 수 있는 공간으로 연출되었다. 중앙의 슬라이딩 도어는 실내외의 유동적인 진입을 허용하여 풍성한 공간 디자인을 나타낸다.
 ©Joe Fletcher, Mariko Reed
©Joe Fletcher, Mariko Reed
A house in Kailua, Hawaii, by Mork-Ulnes Architects draws on both Modernist and Indigenous traditions, effecting a melding of building types developed in contrasting climates. From San Francisco, the architects—where they met their clients—picked up the dream of California living, epitomized by the famous Case Study houses throughout the state. Two thousand miles west, where Kailua House is located on the island of Oahu, the architects found a local veranda type called the lanai. And, heading back 7,000 miles east (and a little north), to Mork-Ulnes’s home base in Oslo, they brought in the functional efficiency and warm introversion of Norwegian wilderness cabins. Kailua House is situated a block from the beach in a dense suburb of Honolulu with a low-rise, 1950s ambience.
 ©Joe Fletcher, Mariko Reed
©Joe Fletcher, Mariko Reed
이어지는 이야기는 월간데코 11월호에서 만나보실 수 있습니다!
Mork-Ulnes Ar chitects
WEB. www.morkulnes.com
EMAIL. info@morkulnes.com
INSTAGRAM. @morkulnesarchitects











0개의 댓글
댓글 정렬